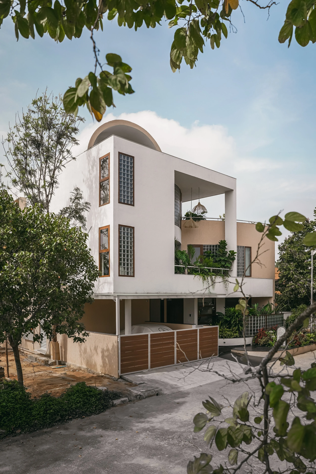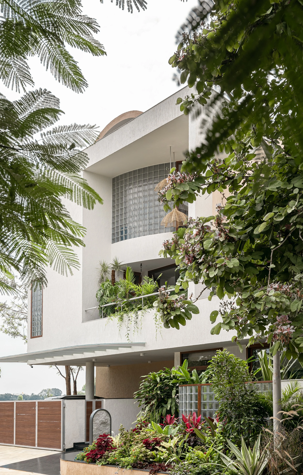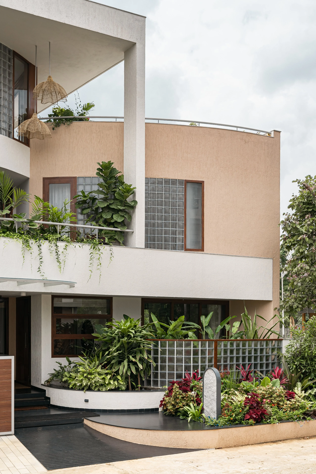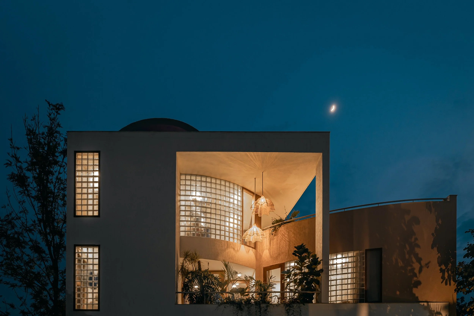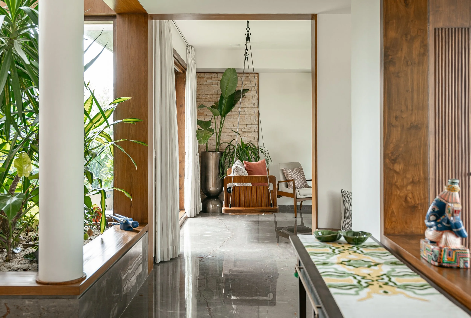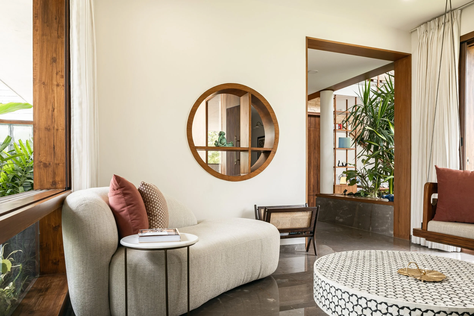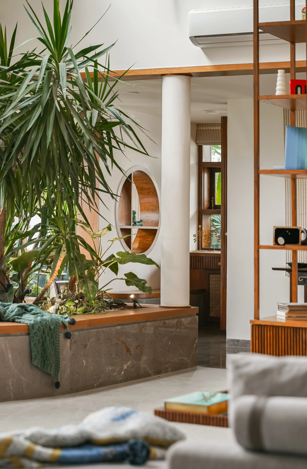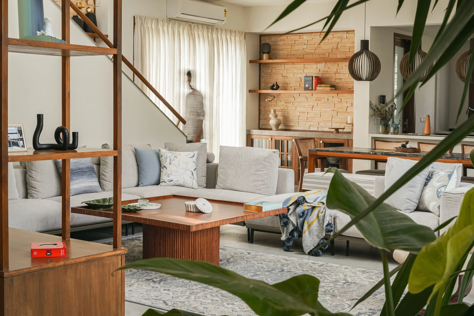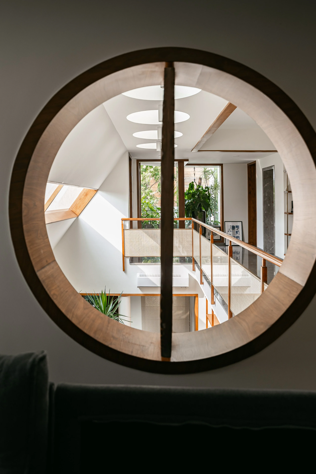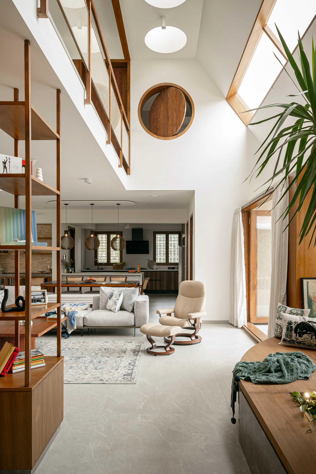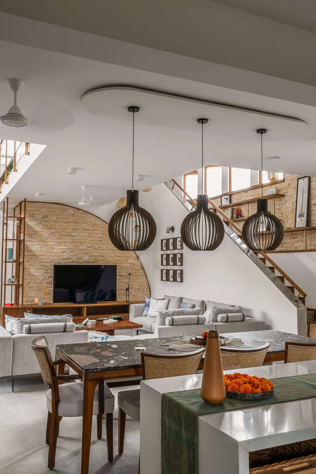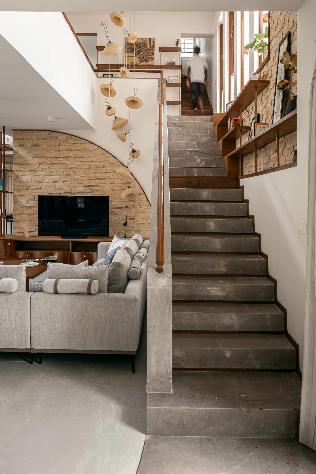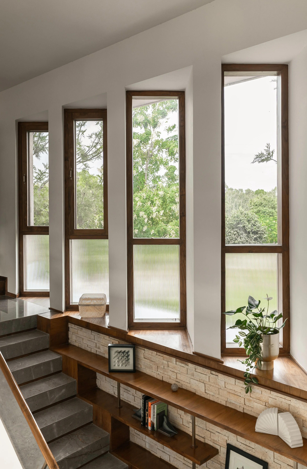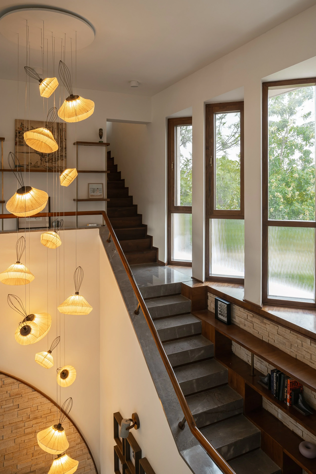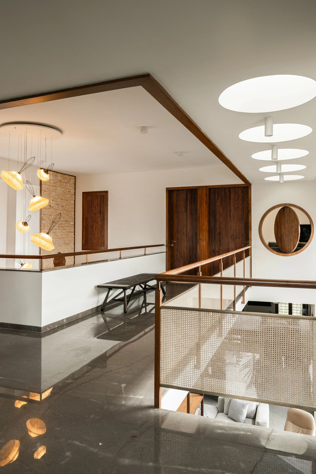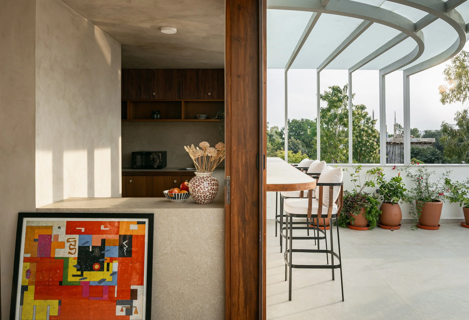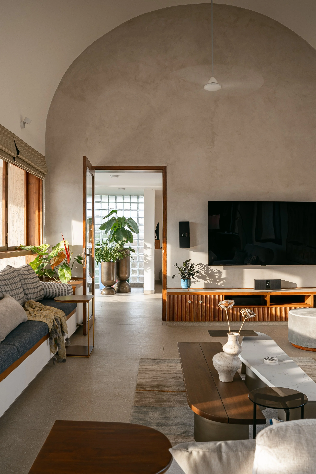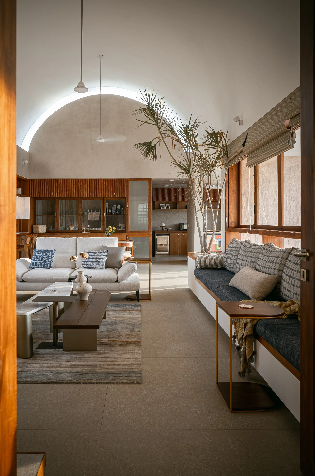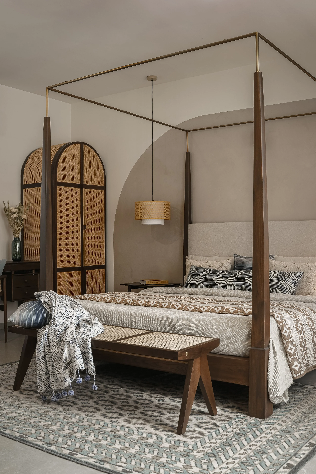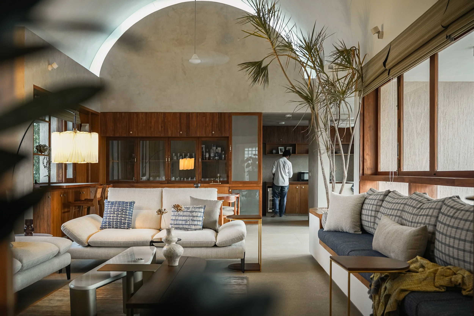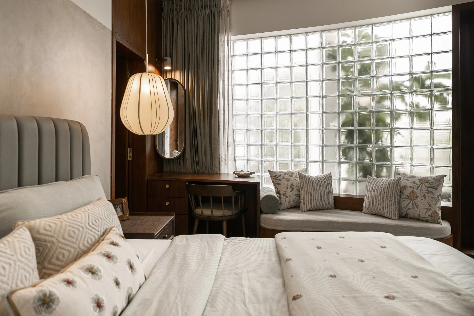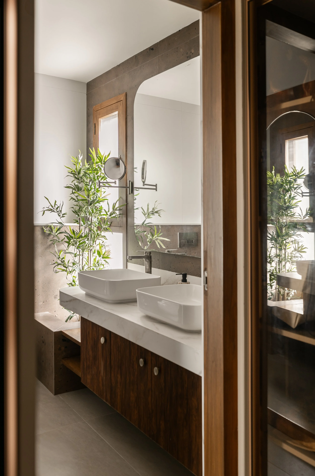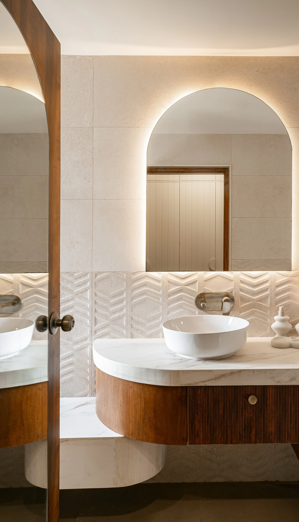House K is a 5300 sq ft residence built on a 50'×80' plot, located within a quiet, gated community in Sarjapur, Bangalore. Designed for a couple in their 60s, the home reflects their quiet dignity through a minimal and restrained approach—open, light-filled, and deeply connected to the landscape.
At the heart of the plan is a garden—not left out front as ornament, but brought inward as a central part of daily life. The house wraps around this green space in a C-shaped form, creating a three-sided courtyard that brings light, openness, and a sense of calm to the home. The open-plan layout flows gently along this curve, allowing spaces to overlook and engage with one another.
The architecture, interiors, and landscape were envisioned as a single, seamless whole—each informing the other to create a unified spatial experience. The ground floor accommodates the main living areas and a guest bedroom. The first floor houses three bedrooms and a home office, connected to the level below through a skylit volume and a bridge that frames quiet moments of interaction. At the top, a vaulted entertainment lounge opens onto landscaped terrace gardens, forming a private retreat within the city.
Completed in 2024, House K is a reflection of light, scale, and the people it was designed for—shaped through an intentionally holistic lens.
LEARN MORE:
